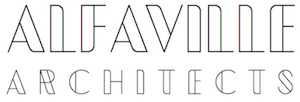ZLIČÍN NA RADOSTI

Area Na Radosti in Prague - Zličín is intended as a new city boulevard and plaza. It aims to establish an urban area with a clear outline of public space, permeable for pedestrians. All transportion is designed with respect to minimize intersections with footpaths and green areas. The main building is a mix-use building. It’s layout defines the area of the new square. On the ground floor there are shops, restaurants and services, accessible from the plaza, which will serve primarily local needs of the inhabitants of Zličín. On the 1st floor there are apartments and studios, on the second to sixth floor apartments.
Renderings




Other projects in Zličín area



