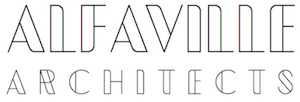APARTMENTS ZLIČÍN

The mixed-use building is part of the larger plan of the new boulevard Na Radosti in Zličín, Prague. The new building comprises spaces for housing, surgeries and retail. The building forms a clear volume, which is open towards the main boulevard. The architectural assembly and composition utilizes the varied forms of architectural expression within the urban context, while taking full advantage of the light and open space. Each apartment has a loggia in the continuation of living room. The structure is conceived so that floor plans are flexible in the apartments, since the only load-bearing walls in the building are used to create the shell of each apartment.
Other projects in Zličín area



