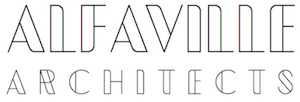SMÍCHOV POINT

SMÍCHOV POINT project situates a new office building into existing brownfield in Prague 5, at the intersection of two main streets. Current status of the building site does not match the quality and importance of the locality. Towards the north follows the former distillery complex, which also includes valuable objects of industrial architecture. The building has 7 floors. On the ground floor, the following amenities are located: access control, lobby, showroom, cafeteria and building management. The first to sixth floors are distributed into open space office areas of varying sizes and offices. The meeting and break rooms are located in the central area. The office building is designed to obtain the largest possible profitable space and the highest communication/service space and office space ratio.
Renderings






